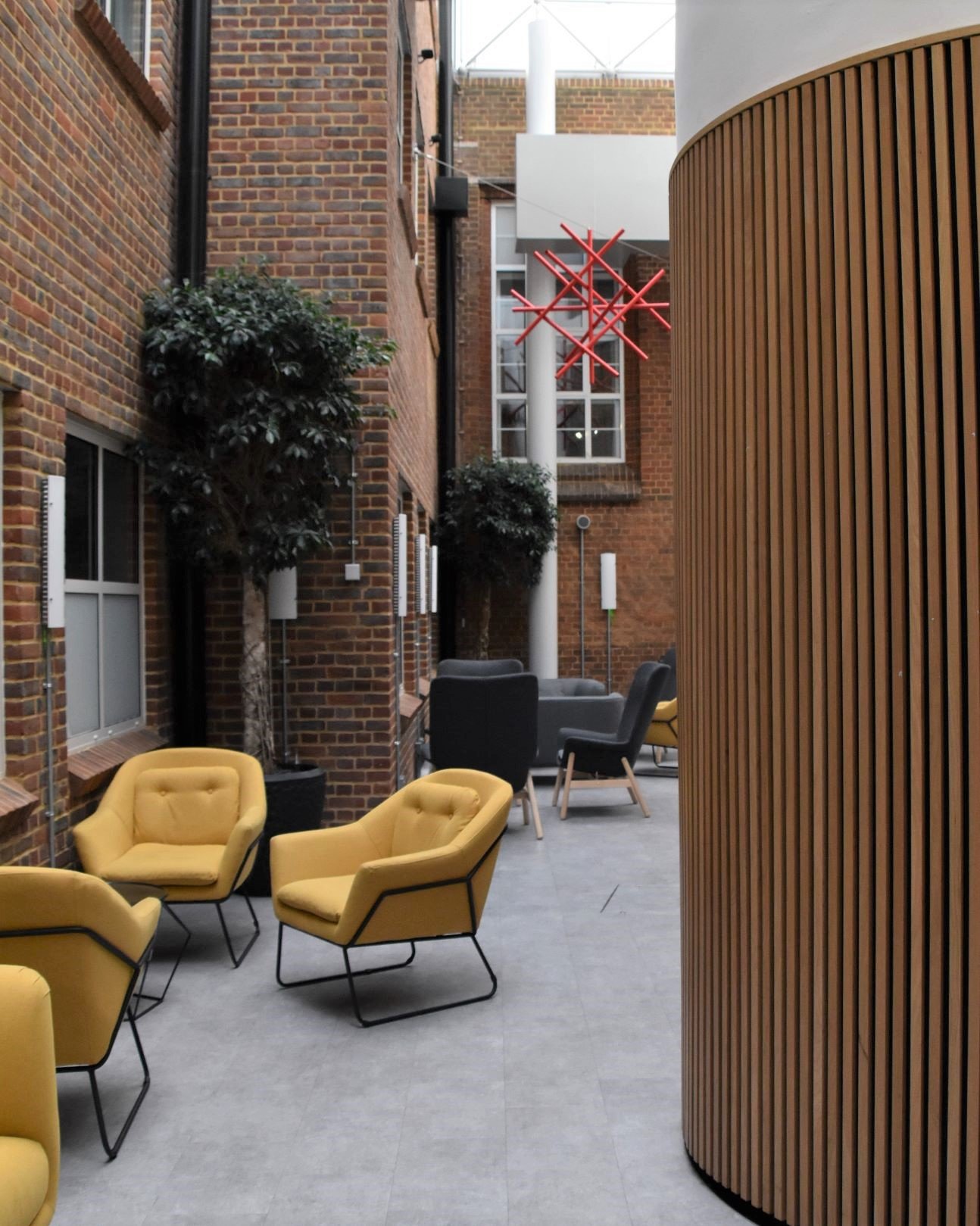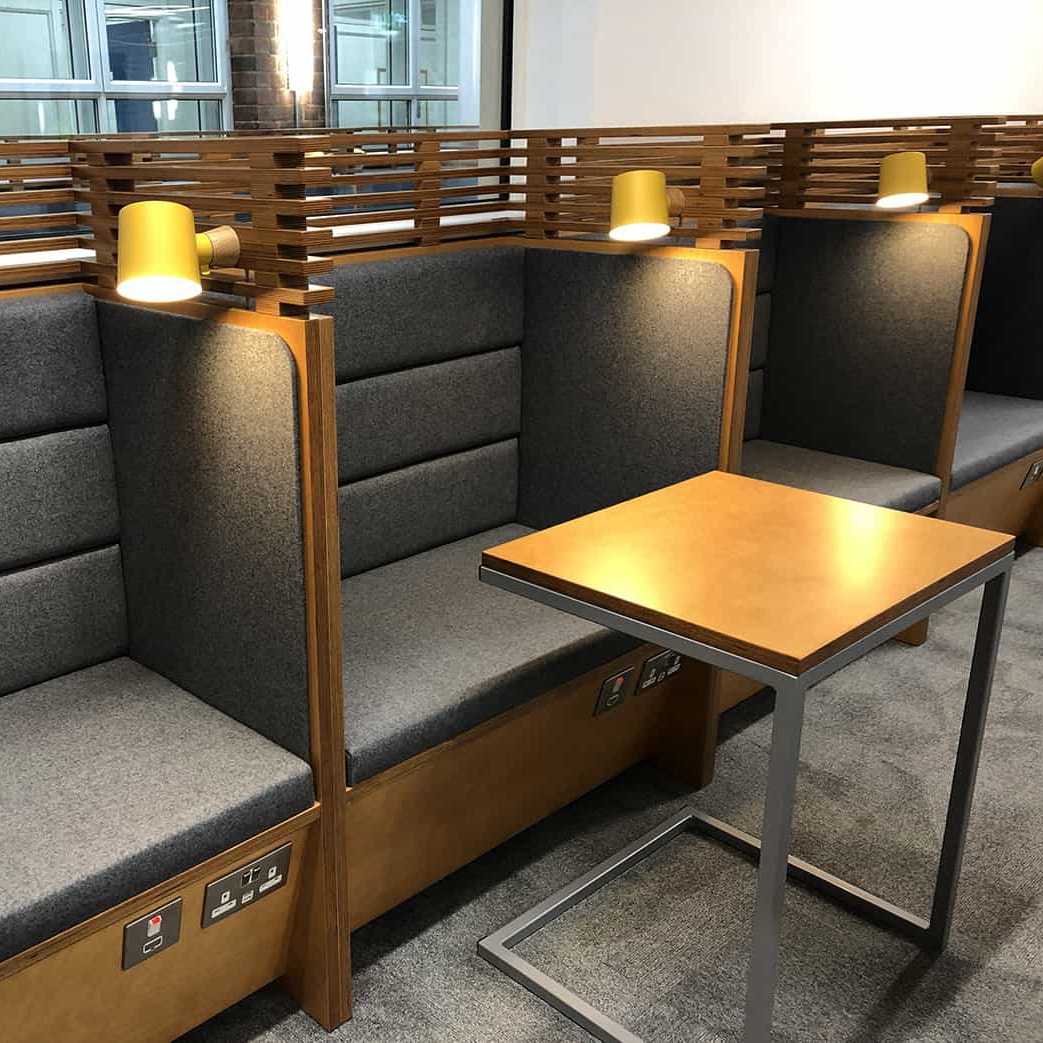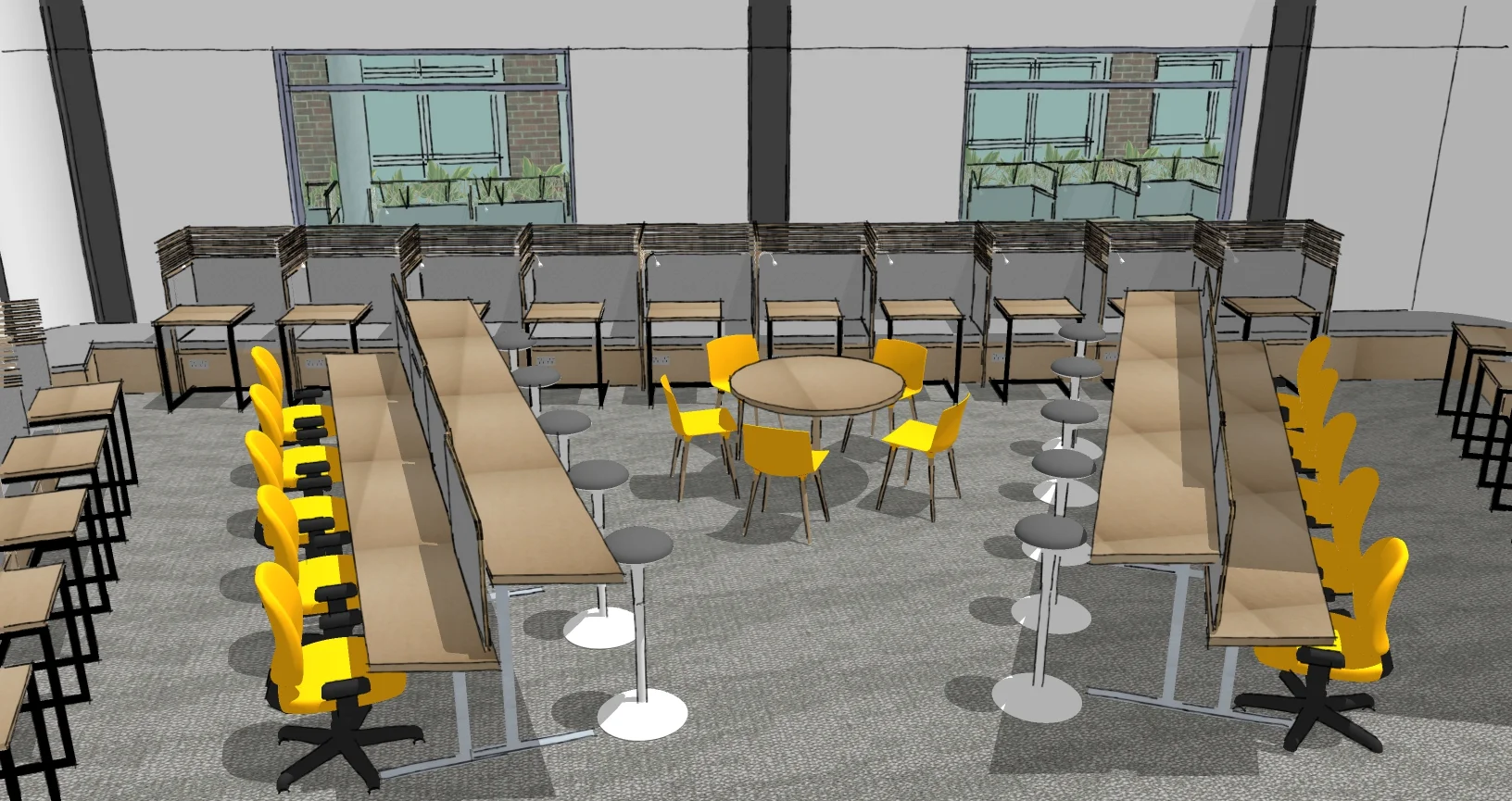Hampton School
brief:
To design the interiors of a new Sixth Form Self-Study Centre that will help students stay focused and improve performance
Space should include self-study, a place for small group projects and act as transition area in between four parts of the school
A new atrium, formed by the old and new parts of the school and covered with a glass roof, should become a relaxed area for self-study during the day and a welcoming reception for social events
We faced a challenge designing for the digitally native Generation Z, while keeping in mind the conservative approach of a private boy’s school established over 500 years ago.
Atrium with sofas and armchairs has the feel of an airport VIP lounge
Individual birch plywood booths, upholstered with grey felt, are custom-designed and made
Self-study rooms with different kind of furniture arrangements: individual booths, carrels, big tables split with removable acoustic dividers, which can be used for group projects
Desks with adjustable height to allow students to change pose from sitting to standing, which improves posture and boosts creativity
Installed living wall and indoor trees adding a courtyard feel
Emphasising good lighting with dimmable lights and individual reading lights in every booth and carrel
LED strip light was used to highlight architectural features such as oak cladding and to define architectural bridges









